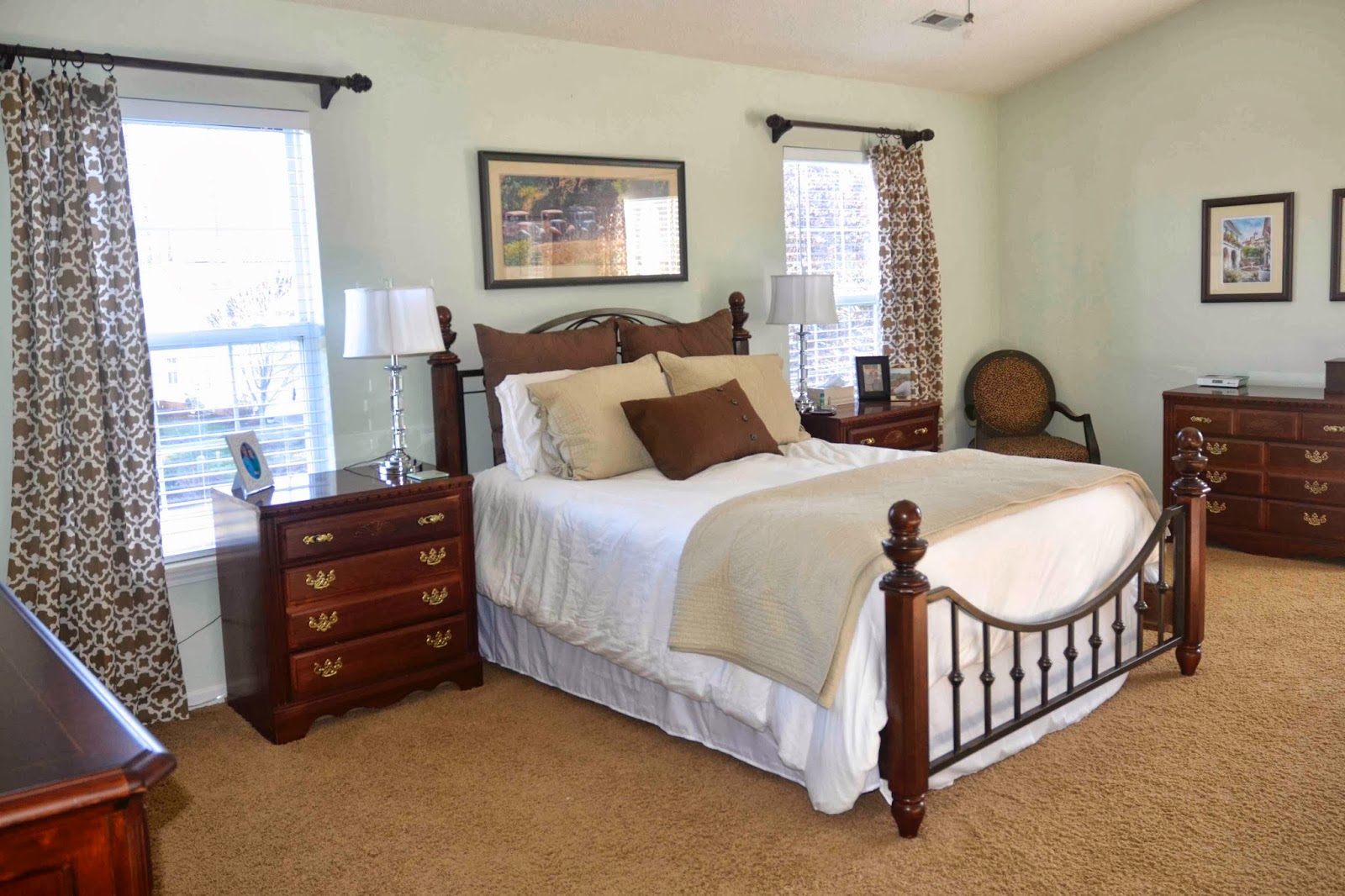Now my house ain't much to talk about. But it's filled
with love and grown in Southern ground. -Zac Brown Band
I found a few pictures of our old apartment the other day and I loved remembering what it looked like. Rooms have already changed in our house since we bought it: namely, a guest room turned nursery.
I know many more things will change, as we upgrade furniture, move Olivia to a big girl room,
Our house isn't perfect. I would live out of the pottery barn catalogue if our budget allowed. Instead we have some Pottery Barn, a bit of Home Goods, and a lot of Goodwill, garage sales, and my parents basement. We love it, and it's what we call home.
These are the unedited, 'lived in' pictures. I didn't remove furniture to decrease clutter, add lamps to improve lighting, or strategically place vases of fresh picked flowers (here's a secret, all flowers you see are fake).
Come on upstairs.
I got more frames for Christmas so we can add some Olivia pictures!
The landing "before." Patio furniture, lovely.
The "after" isn't much better. We love the Kentucky cupboard that my parents shipped from their house. The storage has been wonderful. We just haven't put much thought into styling it.
I'm not sure why my mom put those hydrangeas up there. And I haven't moved them. The Destin picture is hiding to the side, and the cabinet can't be centered because of the attic stairs. You win some, you lose some.
The first room on the right is the guest bed room.
The second room on the right was another guest room, but is now Olivia's room. I'll share nursery pictures shortly, but here is the before.
By the way, the lighting upstairs is awful, so these pictures don't look nearly as good as the downstairs ones. I'm no pro, so you get what you get.
We didn't put much thought into it, knowing it was the eventual nursery.
The first door on the left is our bedroom.
You cannot see anything on that TV, so we never watch it. Above my hamper is the frame we used as the wedding guestbook.
Beyond this door is our bathroom.
My mom painted that picture. She's embarrassed. I love it.
Dan's side:
Toilet and closet:
My side:
The second door on the left is the guest bathroom.
I hate this room. I would gut it if we had the money. I could have made the towels look pretty, but I think it adds to the hatred.
At the end of the hall is Dan's man cave.
Packers stock. His prized possession:
That ends the tour. Maybe I'll do one of the outside of the house: porch, backyard, greenway where our pool is. I'll probably wait until spring for better pictures.









































Your house is lovely and this will be a wonderful remembrance as it changes over the years. We love your house! Are you going to do a downstairs tour?
ReplyDeleteOK, well that comment looks stupid. Didn't get the email about your downstairs post. Thanks Blogger!
ReplyDeleteLOL! I figured you would figure it out pretty quickly :)
DeleteLOL! I figured you would figure it out pretty quickly :)
Delete